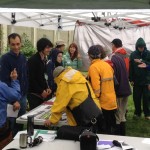Design Review Meeting Soaked With Enthusiasm
October 2, 2013
Twenty seven people gathered on the cold rainy Saturday morning of September 28 to review three designs from Barker Architects’ design team. Many warmed up with coffee or hot chocolate. In attendance were Mark Huston, P-Patch Trust Board Member, our fiscal sponsor, and Rich Macdonald, Supervisor of the Seattle P-Patch program.
 Justin gave a brief history of the orchard and then read the Pomegranate Center Ground Rules for Public Participation. “Assume that together we know more than we know individually…”
Justin gave a brief history of the orchard and then read the Pomegranate Center Ground Rules for Public Participation. “Assume that together we know more than we know individually…”
Ruth picked up the pace with a drawing for two door prizes. She then asked people to speak up if there was a design element they would help install. “It is easier to weight and prioritize design elements that are attached to volunteer commitment.”
Sun, Oct 13 work party 2-4pm. We will weed, add compost and dig out English Laurel (http://www.kingcounty.gov/environment/animalsAndPlants/noxious-weeds/weed-identification/english-laurel.aspx )
Nic Morin (Barker Associates) and Jackie Crammer (Permaculture Designer) then set the tone for how designs should be reviewed. “Study a design feature even if you don’t like it as it will generate new ideas. Be prepared to let go and remember that a key outcome is your increased connection to the community.” And, “Try to imagine more than one use for each design element.”
The architectural team reminded us that if the space is active and sight lines are good there will be less nefarious activity. “When a space feels loved and is gardened it will attract that same kind of energy, rather than illicit behavior.” We were encouraged to scrutinize design elements that might promote vandalism or safety issues.
Design number one, Light Touch, shows the space as integrated, with a little more fruit in the south end and a few vegetable beds to the north. Paths are fewer and non-symmetrical. The very south would be opened up by limbing up trees and taking others out.
Design two, Infinity Loop, emphasizes symmetrical paths and a large broad community gathering area. There is just one entry.
Design three, Active Eco-system, divides the existing orchard area from an active community area. It has the most paths and the most development per square foot.
The public choice was overwhelmingly design number one, Light Touch. (See all designs on the Library page.) “It’s simple, clean.” “It’s minimalist.” “Inviting, but austere.” Those responses erupted when the gatherers were asked why they liked design one.
The participants were very sensible and good-natured, which does not happen at every public design meeting! However, there are always minor differences. At one point, a voice from my left suggested Wisteria for the sound wall. Seconds later, a voice from my right answered, “Hold the Wisteria! That stuff can choke small dogs!”
The possibility of a rain garden at the south end was mentioned, but we acknowledged that Seattle Public Utilities would have to help instigate such an expensive project.
The meeting concluded with a nice lunch. I wasn’t quick enough to get a homemade scone but I heard they were scrumptious.
The architects now go back to the drawing board to piece together the popular design elements from the three drawings. We will all have a final say on Friday evening, November 15, from 7-9pm at the Hearthstone.
Don’t forget, if you missed the meeting, forward your ideas via email or complete the survey monkey on the Get Involved page.
Thank you to the volunteers who exceeded all expectations: Max, Sue Ellen, Joan, Justin, Melany, Nancy H, Renee, Dana and Melody.
Ruth

Leave a Reply
Want to join the discussion?Feel free to contribute!